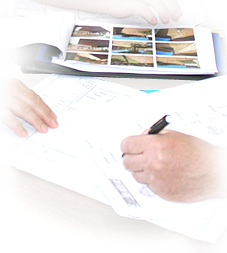Welcome
In this resource you'll explore simple building sketches and drawings through the eyes of Patrick Miller, a builder who knows the job inside out.
The resource is divided into four topics that will take you through the stages of creating sketches and drawings for a small building project; from the first meeting with the client to finalising the working drawings for client sign-off and submission to council.
This resource supports the unit CPCCBC4014A: Prepare simple building sketches and drawings.
Select one of the links below to find out more about this resource and the unit it supports.
Once you've looked at all the introductory information, it's time to begin.

