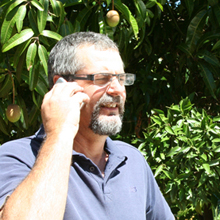Design development stage
The design process now moves from the sketch plans to the next stage of refinement – the design development stage. The plans created from here onwards are typically referred to as drawings (up to this point they are usually called sketches).
At this time any issues revealed in the previous design stages are resolved through consultation with the client and other key stakeholders, such as local authorities. These issues could be in regard to things like the project's layout within the site, floor layouts, room sizes, fixture locations or the appearance of the building. You may also need to carry out further consultation with your client at this stage regarding more detailed decisions such as material selection.
In the design development stage you'll prepare detailed plans, elevations and sections. You may also need to engage professional consultants such as electrical engineers and land surveyors to prepare any required specialised plans, schematics, specifications or details.
Pat has just been talking on the phone with Barbara, his client. She called him earlier in the week and asked for a couple of small changes to the sketch plans that Pat had sent for her approval. Pat incorporated those changes and Barbara and Jake were then happy to sign off on the plans. Communication is a valuable skill in the building trade and one that Pat works hard on; their previous client-builder partnership has made communication with Barbara and Jake even easier this time around.
 Alt tag content missing
Alt tag content missing