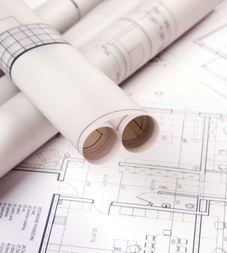Finishing touches
The working drawing stage is the final stage of the design process. This is where completed site, floor, elevations, section throughs and detail plans are integrated with the consultant drawings and written specifications into a complete set of fully detailed working drawings.
Working drawings show the finished dimensions and location of the building and the materials that have been selected, both to enhance the design and to meet any requirements of the local government authority.
When the working drawings are complete, the client gives the final sign-off indicating that they meet with their approval. The working drawings will then be used for several purposes including:
- submission for planning and building approvals
- supplying to builders to tender on the project (when a designer rather than the builder has completed the drawings)
- construction of the building.
Title block
The title block is included on all project drawings once they progress beyond the sketch stage. It includes several important pieces of information that identify the project and where the particular plan fits into the set of drawings. At the working drawings stage the final section is completed – the client sign-off.
It's important that you follow conventions when completing the title block on your drawings. Have a look at this example title block to see what needs to be done.

Task
Use the working drawings checklist to ensure your plans are complete. Submitting incomplete or inaccurate plans to council can lead to considerable delays, which cost time and money.
- Working drawings checklist (PDF 430Kb)