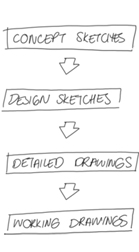Stages of sketches and drawings
A project moves through several stages from beginning to end; the builder will create specific sketches and drawings at each stage. These sketches and drawings form an important means of communication between all the people involved in the project including the client, builder, other consultants, local government, the bank, other authorities, building suppliers and sub-contractors.
As the plans will be used by many different people for a range of purposes, it's essential that they are prepared correctly. They must be clear, neat and legible, meet local council requirements and follow the Australian Standards for technical drawing:
- Australian Standard 1100.101–1992 Technical drawing Part 101: General principles
- Australian Standard 1100.301–2008 Technical drawing Part 301: Architectural drawing.
Australian Standard® is the registered trademark of Standards Australia Limited.
