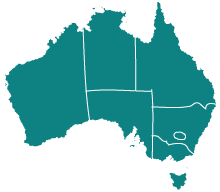Concept sketches
In the early stages of a project, when the builder is still determining the client requirements and collecting information, concept sketches (also known as schematic drawings) form an important part of the process. They are a relatively quick way of getting thoughts and information onto paper and planning any special or critical areas.
You can:
- read more about how to draw and what to include in preparing concept sketches
- explore some example symbols that may be used at the concept sketch stage in common symbols
Using all the information he's gathered so far from his meeting with Barbara and Jake, Pat will prepare three concept sketches for their workshop - a site plan sketch, a floor plan sketch and a front elevation sketch. He will also be guided by local government planning and building regulations.
One document that Pat will need to consult is the Certificate of Title. These are available from the land and property agencies in each state. Some of these agencies (eg Landgate in Western Australia) have an online sample Certificate of Title that you can examine.
You can explore this map of Australia to find out the name and web address of the agency in your state or territory. Click on the map to open and explore it in a new window.
IP ISSUE
Task
You need to complete three concept stage sketches for Barbara and Jake's workshop: a site plan sketch, a floor plan sketch and a front elevation sketch.
Use your completed client brief to help you. You can also review the client meeting if you need to.
You can find out more about what to include in each of the three concept stage sketches by examining the ones Pat completed when he started the project to build Barb's house.
- Concept stage site plan sketch (PDF 700Kb)
- Concept stage floor plan sketch (PDF 552Kb)
- Concept stage elevation sketch (PDF 464Kb)
- Client meeting
